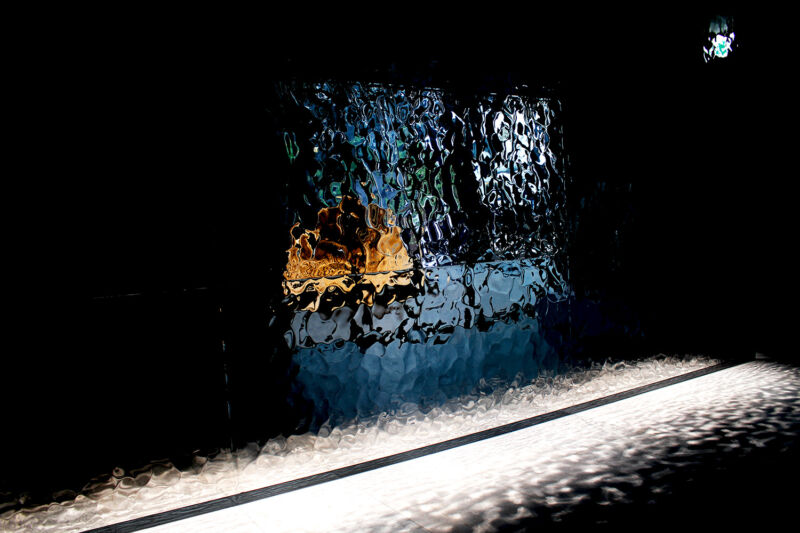
The adoption of “Mysterious Mirror® Ripples” as an innovative design on the corridor walls of the Dai-2 Nagoya Sanco Building symbolizes the fusion of modern architecture and technology. Under the meticulous design concept of Takenaka Corporation Nagoya Branch, the walls connecting the public entrance and office floors have transformed from a mere passageway into a fantastical art space.

For this project, Toyo Stainless Polishing Industry’s custom-designed “Mysterious Mirror® Ripples” was used, with three types of panels installed on the corridor walls. These panels offer varying reflections of light with changes in texture, providing different impressions from different angles, creating a sense of new discoveries and excitement as one progresses through the corridor. Particularly, the way light is skillfully reflected at calculated angles, projecting beautifully scattered light onto the floor tiles, invites visitors into an extraordinary world.
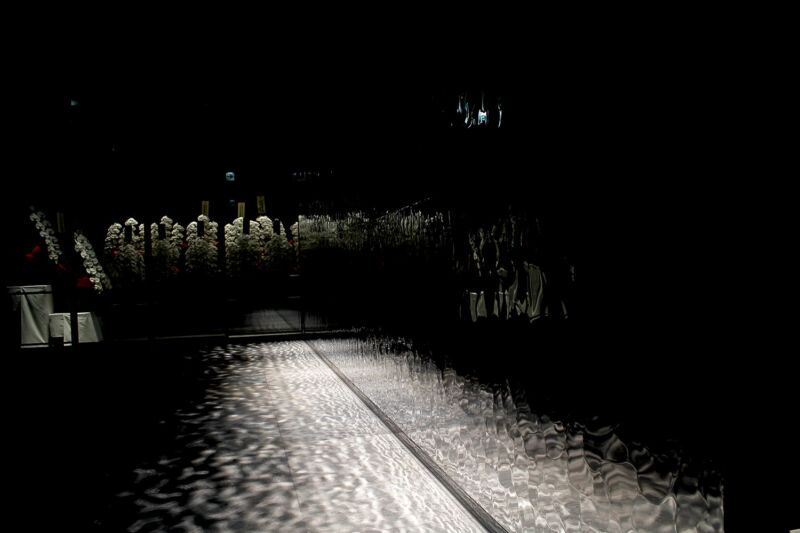
Throughout the development process, from initial design to light reflection testing and mini mock-up creation, the behavior of light and shadow was meticulously examined. This thorough examination resulted in the corridor possessing the qualities of a dynamic and interactive art piece.

The “Dai-2 Nagoya Sanco Building” not only aims to reduce environmental impact and create advanced office spaces but also considers its connection to the local community, serving as a public support hub in times of disaster. The adoption of the beautiful yet functional “Mysterious Mirror® Ripples” in such a multifaceted building meets the needs of the times perfectly.
This project goes beyond being just a building, providing inspiration and tranquility to all who visit, and serving as a landmark symbolizing the future of Nagoya City. Through this adoption case, we present new possibilities for spatial design where advanced technology and art merge.
Property Name: Dai-2 Nagoya Sanco Building
Design and Construction: Takenaka Corporation
Panel Installation: Matsunaga Corporation
Adoption Location: Corridor walls connecting the public entrance and office floors
Adopted Panels: Custom-designed “Mysterious Mirror® Ripples” (3 types)
Panel Structure: Two-layer composite cut panels


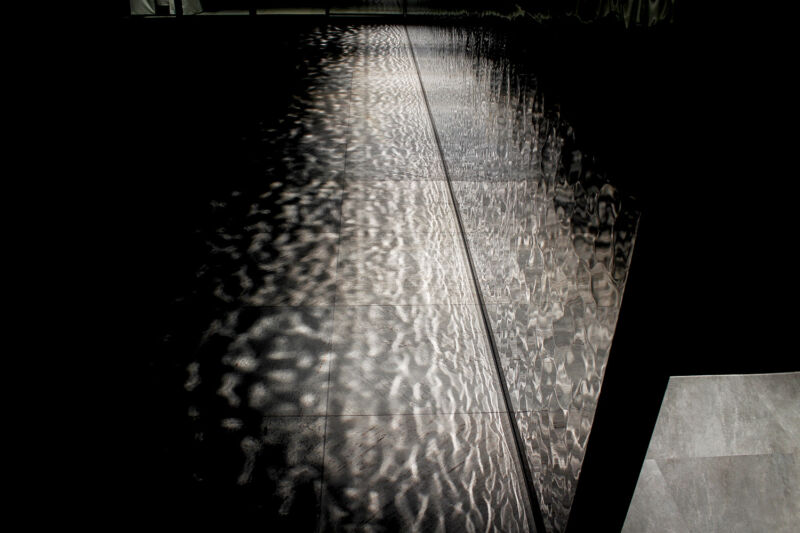
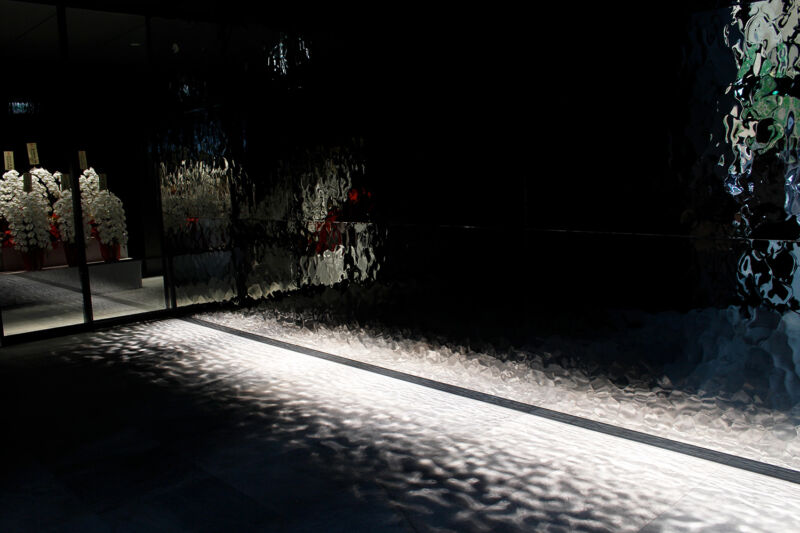


 [New Product] Originis Elan – A New Frontier of Highly Functional Designing Top Panel
[New Product] Originis Elan – A New Frontier of Highly Functional Designing Top Panel Proposal for custom-made metal shelves – Fusion of durability and design
Proposal for custom-made metal shelves – Fusion of durability and design Highly corrosion-resistant stainless steel tops for beautiful and comfortable kitchens and furniture
Highly corrosion-resistant stainless steel tops for beautiful and comfortable kitchens and furniture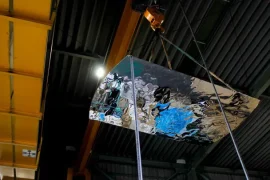 Frequently Asked Questions: Structure and Installation of 3D Design Stainless Steel Ceilings
Frequently Asked Questions: Structure and Installation of 3D Design Stainless Steel Ceilings A New Spatial Beauty Created by Pure Titanium – Creating Sophisticated Designs with Silvery Titanium Rug Panels
A New Spatial Beauty Created by Pure Titanium – Creating Sophisticated Designs with Silvery Titanium Rug Panels Colored Clear Coating on Aluminum
Colored Clear Coating on Aluminum MAKO – Designing Metal Wall Artworks that Create Beautiful Spaces
MAKO – Designing Metal Wall Artworks that Create Beautiful Spaces Introduction of Mirror Panels: Stainless Steel, Titanium, and Aluminum
Introduction of Mirror Panels: Stainless Steel, Titanium, and Aluminum Creating MAKO®-Brand Designing Metal Products | About Toyo Stainless Polishing Industry Co., Ltd.
Creating MAKO®-Brand Designing Metal Products | About Toyo Stainless Polishing Industry Co., Ltd. 梅枝 – Aesthetic Metal Integrating Japanese Culture and Modern Elegance
梅枝 – Aesthetic Metal Integrating Japanese Culture and Modern Elegance Proposal for Next-Generation Spatial Design: Stainless Steel Mysterious Mirror® Liquid Metal-Style Ceiling
Proposal for Next-Generation Spatial Design: Stainless Steel Mysterious Mirror® Liquid Metal-Style Ceiling Brand Evolution: New Logo, New Future “About the New Logo”
Brand Evolution: New Logo, New Future “About the New Logo”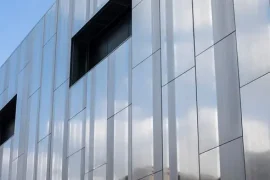 Introducing the elegant beauty and solid durability of stainless steel and titanium exterior wall panels that bring a new look to buildings.
Introducing the elegant beauty and solid durability of stainless steel and titanium exterior wall panels that bring a new look to buildings.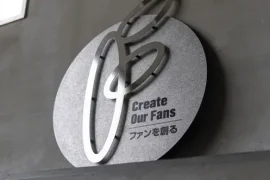 We also accept full orders for single items.
We also accept full orders for single items.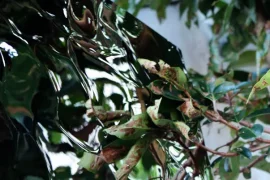 Exploring the Enchantment of Illusion-Filled Landscapes ~ The Fantastical World Reflected by Mysterious Mirror® ~
Exploring the Enchantment of Illusion-Filled Landscapes ~ The Fantastical World Reflected by Mysterious Mirror® ~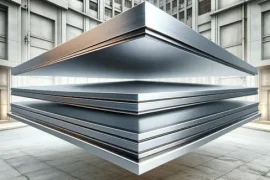 “Introducing Duplex Stainless Steel: Combining Aesthetic Appeal with Functionality!”
“Introducing Duplex Stainless Steel: Combining Aesthetic Appeal with Functionality!”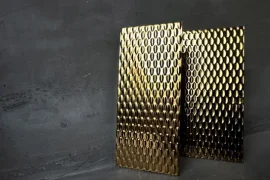 “Introducing Architectural Embossed Stainless Steel Combining Functionality and Aesthetic Appeal”
“Introducing Architectural Embossed Stainless Steel Combining Functionality and Aesthetic Appeal”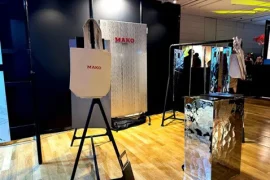 BAMBOO EXPO 20 (2023) Exhibition Report
BAMBOO EXPO 20 (2023) Exhibition Report Does a Magnet Stick to Titanium? Verifying the Magnetic Properties of Titanium.
Does a Magnet Stick to Titanium? Verifying the Magnetic Properties of Titanium. White aluminum and black iron architectural metal without the use of paint or plating
White aluminum and black iron architectural metal without the use of paint or plating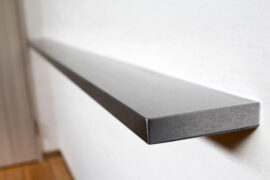 “Metal Design Elements for One-Point Use in Renovations”
“Metal Design Elements for One-Point Use in Renovations” Environmentally Friendly Pictorial Signs Made from Residual Materials
Environmentally Friendly Pictorial Signs Made from Residual Materials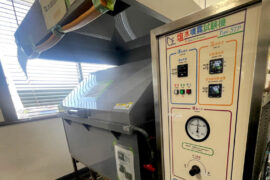 “Improved Corrosion Resistance with MaCoatGC Aluminum”
“Improved Corrosion Resistance with MaCoatGC Aluminum”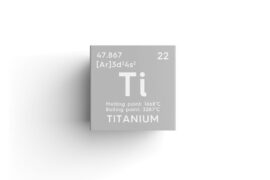 Explanation of titanium’s weight, performance, characteristics, and applications
Explanation of titanium’s weight, performance, characteristics, and applications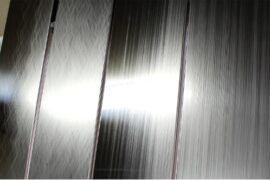 Recyclable duplex stainless steel that contributes to a recycling-oriented society
Recyclable duplex stainless steel that contributes to a recycling-oriented society “About the Design Metal Panel Structure.”
“About the Design Metal Panel Structure.” “What is Metal Polishing? – Explaining Types and Procedures!”
“What is Metal Polishing? – Explaining Types and Procedures!” Designing metal to embellish artwork – Wall art panels
Designing metal to embellish artwork – Wall art panels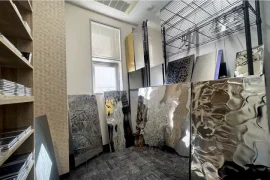 MAKO Tokyo Sample Station
MAKO Tokyo Sample Station Polishing: Manual Buffing Techniques
Polishing: Manual Buffing Techniques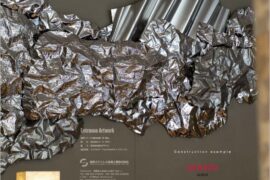 We have created a design metal MAKO case study collection.
We have created a design metal MAKO case study collection. Stainless steel design pipe!
Stainless steel design pipe! New Product: Announcement of the release of SHIWA PANEL–Recyclable, lightweight, highly corrosion-resistant, next-generation metal panel
New Product: Announcement of the release of SHIWA PANEL–Recyclable, lightweight, highly corrosion-resistant, next-generation metal panel Hairline Polishing of Stainless Steel and Aluminum. Polished Finish Features and Examples!
Hairline Polishing of Stainless Steel and Aluminum. Polished Finish Features and Examples!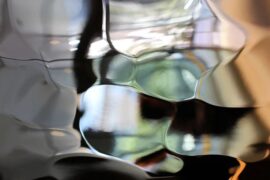 Greetings and Product Lineup for 2023
Greetings and Product Lineup for 2023 What is [black metal] titanium, stainless steel, and black plated steel sheet?
What is [black metal] titanium, stainless steel, and black plated steel sheet?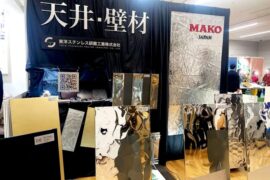 MAKO japan : BAMBOO EXPO2022 Report
MAKO japan : BAMBOO EXPO2022 Report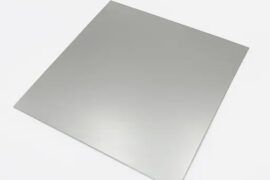 Introducing titanium plate types, applications, and processing methods!
Introducing titanium plate types, applications, and processing methods!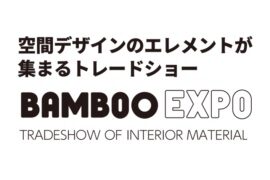 BAMBOO EXPO 18] Notice of Exhibit
BAMBOO EXPO 18] Notice of Exhibit 【Stainless steel kitchen】Example of use for panel and top panel
【Stainless steel kitchen】Example of use for panel and top panel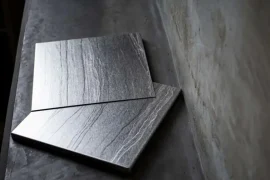 6 purposes of coatings on stainless steel
6 purposes of coatings on stainless steel Stainless steel wall surfaces: Introducing processing methods and functions that change the impression they give.
Stainless steel wall surfaces: Introducing processing methods and functions that change the impression they give. Coloring of Titanium] Color Titanium Fabrication Method
Coloring of Titanium] Color Titanium Fabrication Method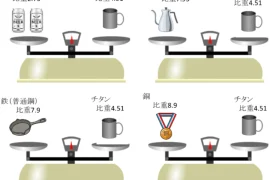 [Weight of Titanium] Titanium Specific Gravity Calculation
[Weight of Titanium] Titanium Specific Gravity Calculation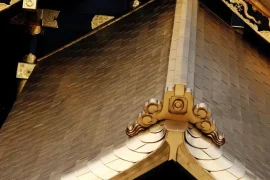 What is lightweight and highly durable titanium roofing and titanium hardware?
What is lightweight and highly durable titanium roofing and titanium hardware?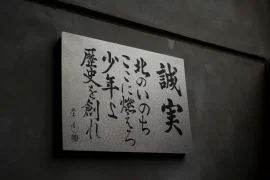 Titanium Artwork Case Study
Titanium Artwork Case Study 2D design combination
2D design combination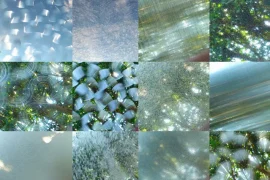 Design Building Materials – Design by Polishing
Design Building Materials – Design by Polishing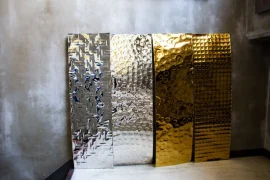 Proposal for responding to rising resource prices Sustainable and flexible ultra-lightweight design stainless steel
Proposal for responding to rising resource prices Sustainable and flexible ultra-lightweight design stainless steel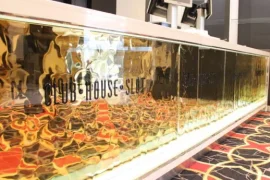 Introduction of water surface stainless steel installation structure and examples for wall applications
Introduction of water surface stainless steel installation structure and examples for wall applications